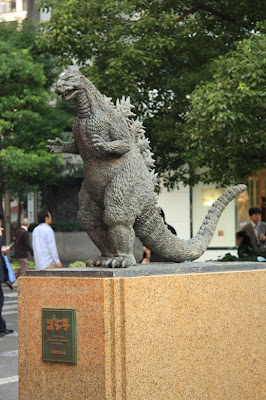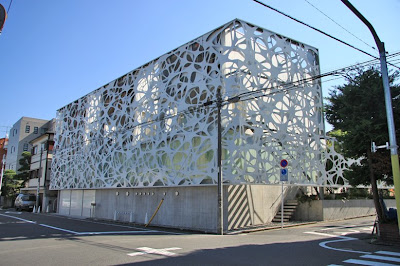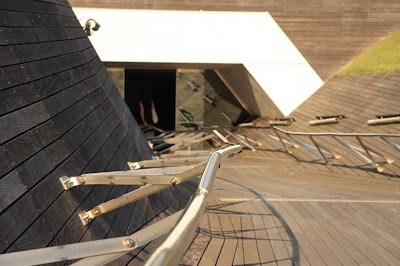October 15-16: visiting the local architecture
We spent these days checking out the architecture around Tokyo.
October 15, 2008.
Getting off at Shimbashi station and walking North we checked out these buildings below.
On the way we saw a Godzilla statue. Don't know what it was for. Maybe Godzilla stomped this place in one of the movies.
We paid a visit to the Tokyo Imperial Hotel foyer. The original hotel was one of Frank Lloyd Wrights' most famous japanese buildings but unfortunately time took it's toll and the building was demolished. The foyer has a few Wright touches such as furniture and so on but the original building is gone. The pool and some other items exist in Nagoya at a museum. It was still cool to visit though.
Tokyo internationa Forum designed by Rafael Vinoly.
This building has a massive glass atrium on one side and solid structure on the other. The space in between is a public throughfare with trees and seats.
The solid structure has floors cantilevering over the public throughfare with different functions on them. As you got higher up the building the cantilever became more pronounced so that the structure on the left felt like it was leaning in while the atrium felt like it was a glowing crystal with the light from the sky filtering through. It was a very good effect. Made me want to walk towards the light. Good thing too since this was the entry atrium. Subtle sort of psychology on the architects part.
When you did look at the floors on the other side you saw the function through the glass, like a cafe or an office, and could then move that way with purpose, like wanting a coffee.
October 16, 2008.
We decided to make the pilgrimage to the Yokohama International Passanger Terminal. Which architecture student doesn't when in Tokyo?
On the way we had a look at Airspace Tokyo designed by Thom Faulders Architects. Great little residential building.
First though, a stop at a 100 yen store. Everything must go! (This building is in such a quiet part of the Tokyo suburbs that the shopping street doesn't even have footpaths. Still has big garbage trucks driving up and down here though. Yes, up and down. This road is two way!).
The screen is constructed with sheets of laser cut Acrylic-metal composite. It is in reference to the trees that once existed on this site and the balance between the openings and closed bits are driven by the floor plan program behind, for example, the living rooms have more layers at the lower levels to act as screening and more openings higher up for light.
Getting off at Sakuragicho station just on the outskirts of Yokohama we caught a cab to the port. The locals call it Osanbashi Pier so saying Yokohama passanger terminal only gets you a blank look and a questioning "Ehh!?"
Part landscape garden, part building it was the best thing I have seen built. Equal to the opera house and possibly even better as the interior was also designed by the Architects (Foreign Office Architects) unlike the Opera house.
The origami ceiling.
We waited till nightfall to see the building through all it's phases. It was gorgeous all the way through.
Then we got a phone call from Tomita Hideo and his wife, Yoko. They were people we had contacted for a home stay from the Japan Cycling web site. We decided not to stay with them but we wanted to meet them anyway. They invited us for dinner and we had one of the loveliest nights with them swapping cycling stories and our japan observations. Cheers Tomita's. Good times.




























No comments:
Post a Comment