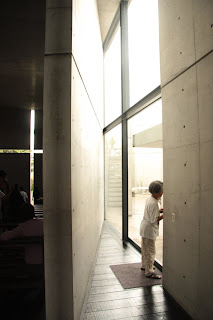'Church of the Light' Tadao Ando
"Our concept was that a church must be open to anybody and also should have dignity and beauty. What we wanted is a simple building with sacred space which realizes Jesus Christ's words "...where two or three come together in my name, I am there with them."" [Letter to the visitors from Noboru Karukome, Minister of Ibaraki Kasugaoka Church).
"...construction of this building was tough. At the beginning, Mr. H. Miyamoto and Minister Karukome came to our office to commission us for a design. They explained about their conditions. First, they had incredibly limited funds at hand. Second, they wanted to build a new chapel in addition to the existing wooden building which they were using as a church at that time. After I heard their explanation about their conditions, I said that it would be impossible to realize this plan. I thought that it would not be completed to the end. The more I met them and listened to their plan, the more I felt desperate. But I came to the conclusion that I would challenge this very tough project because the church people's passion and eagerness gave me hope. I undertook this work knowing that there would be many difficulties.
...I have learned that where money makes the world go round, an assemblage of people's hearts put forth their strength. That is really what I should commemorate.
I will keep in mind that people's hearts can break economy." [excerpt from 'A building created by our hearts' Tadao Ando's speech at the dedicational ceremony on May 14, 1989)
A discreet entrance, with the stone base and garden sitting well in the context of the street.
The church and hall surround the more traditional original building.
The intimate nature of the church meant it felt much more like a chapel. I loved the dark space, tall ceilings and highly contrasting light but Brendan said he felt claustrophobic. There was a beautiful simplicity and elegance with the materiality - sophisticatingly detailed concrete walls and ceiling (exposed reinforced concrete with fluorine resin warter-repellant, cast with plywood formwork panels) juxtaposed with dark timber floor (36mm thick cedar flooring recycled from scaffolds), pews and organ.
As you would expect, the place was packed full of architecture students. The church obviously allowed this viewing time especially for visitors - they encouraged donations so it probably wasn't a bad way for the church to do some fundraising. Wonder if that occurred to them when they commissioned Tadao Ando?
In contrast to the church, the adjacent hall was filled with a warmer light reflected off the honey coloured plywood floor and pews. The hall was built a few years after the church, it was interesting to notice what changes there were - warmer coloured timber obviously and more powerpoints!
Compared to Tadao Ando's 'Universal City' train station this building was lovingly detailed. Look at how the stairs to the left cantilever off the blade wall...
and the window detailing.
In the window you can see one of the original models.
This window was hard to photograph, if you look closely you'll see that the facade wall 'folds back' and the adjacent window meets it at the fold. Here's what it looks like from the street,
inside the building,
and in the courtyard.
And a nice skyline shot.

















No comments:
Post a Comment